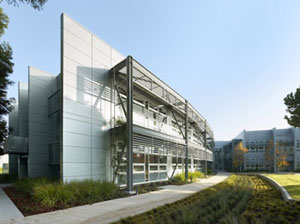NASA’s "Sustainability Base" is open for business, setting the bar for green federal buildings by exceeding LEED-Platinum and making use of the same closed loop processes used in space travel.
Designed by pre-eminent green architect Bill McDonough, known for cradle-to-cradle solutions, the new building is designed to showcase NASA’s culture of innovation by adapting many of its technologies to building performance.
In addition to being a great place to work, the building is a test bed for how NASA’s technologies can be applied to improve building performance in general.
The 50,000 square-foot, 2-story building is at NASA’s Ames Research Center in Moffett Field, California. "It is unlike any building ever created," they say. Using NASA innovations originally engineered for space travel and exploration, the lunar-shaped Sustainability Base is simultaneously a working office space, a showcase for NASA technology and an evolving exemplar for the future of buildings."

Oriented to take advantage of the sun’s arc and prevailing winds from San Francisco Bay, the building is highly intelligent – it optimizes performance automatically in real time in response to changes in sunlight, temperature, wind, and occupancy.
That intelligence comes from the use of NASA technologies, originally developed for its Aviation Safety Program. The building has many zones with sensors that send real-time data to a central controller about the building’s environment. The software then "considers" an optimal strategy given multiple performance goals and constraints.
It takes all these factors into account: weather forecasts, predicted heat
load from the sun, estimates of body and laptop temperatures and even occupants’
calendars to predict density numbers at meetings. With this information, the
central controller predicts internal temperatures, and adjusts the heating and
cooling systems for maximum comfort.
Designed to be "native to place," it has outdoor workspaces, views of nature, natural shading and daylighting and fresh air. The interior is made from non-toxic, recycled materials, such as reclaimed white oak flooring that comes from an old wind tunnel nearby.
A combination of solar PV (85 kilowatt array from SunPower), a small wind turbine, geothermal and a Bloom Energy fuel cell provides the energy on-site. It uses just 10% of the water of comparable conventional buildings because of a super efficient graywater recycling system, derived from one originally designed for the International Space Station.
At only 54-feet wide, daylight can reach into the center of the building; artificial light is necessary just 40 days a year. By wrapping the building in an exoskeleton, that light is glare-free and shaded with lots of airflow. It also makes the building extremely stable – important in this earthquake-prone area – without the use of columns in the floor plan.
In addition to xeroscaping with native California plants, bioswales filter pollution and prevent rainwater runoff. regulate the building’s temperature.
"Once we’ve demonstrated the performance of the technology, I want to work with private-sector vendors," to bring it to the marketplace, says Steve Zornetzer, associate director of NASA’s Ames Research Center. Referring to the forward-osmosis water-filtration gray water system, he says, "We’ll license the technology to them. We can really bring advanced technology to the built environment and make a difference."
