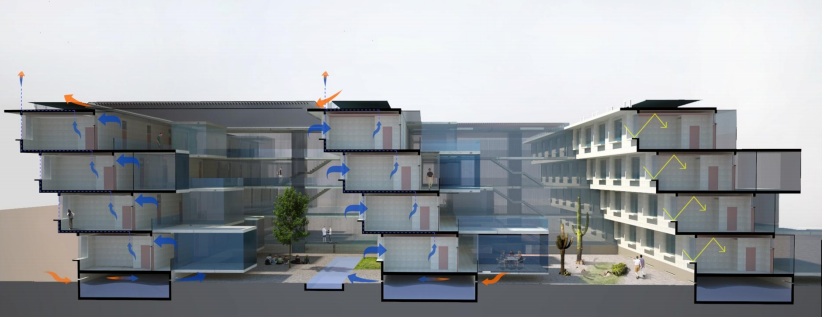50 architects competed in this year’s Architecture at Zero competition, which showcases the best of net zero-energy building design.
This year the challenge was to submit blueprints for zero-energy student housing or for an administrative office building for the University of California at Merced. The land currently has parking lots, a trailer, and grazing land.
Applicants were also asked to create a diagrammatic district energy plan for the Bellevue Gateway, a new mixed-use development on campus. The development will be the primary entrance to the University and will have sports facilities, dining, residential spaces, administration, and parking.
Architecture at Zero is sponsored by AIA San Francisco (American Institute for Architects) and Pacific Gas & Electric (PG&E). The prize is $25,000.
Silver Streak
The Silver Streak project won this year, designed by San Francisco Bay Area firm Loisos + Ubbelohde.

This high-performance building has an 82% window-to-wall ratio and high ceilings that make abundant use of daylight. A unique feature are the solar "shading fins" integrated into the building. Fountains and a green roof help "pre-cool" ambient air. It also has radiant ceilings and a graywater system that recycles irrigation water.
Cactus
Another top honor was claimed by Cactus, a concept submitted by Ren Ito Arq., an architectural firm from Portugal.
This side view of the building depicts how the ventilation works.

Under the California Public Utilities Commission’s (CPUC) plan, all new residential construction will net-zero energy by 2020 and commercial construction by 2030. Earlier this year, Governor Brown issued an executive order for net-zero government buildings.
For more on the winning designs:
